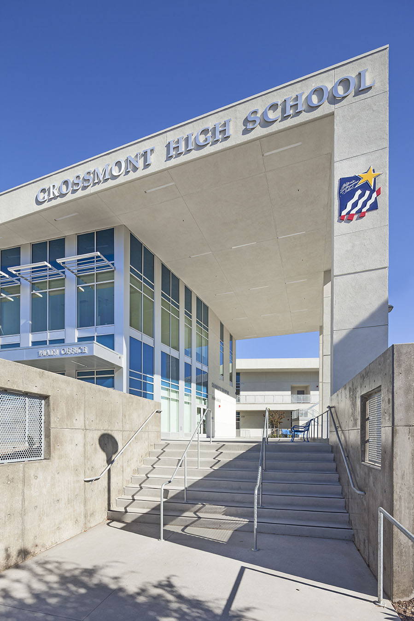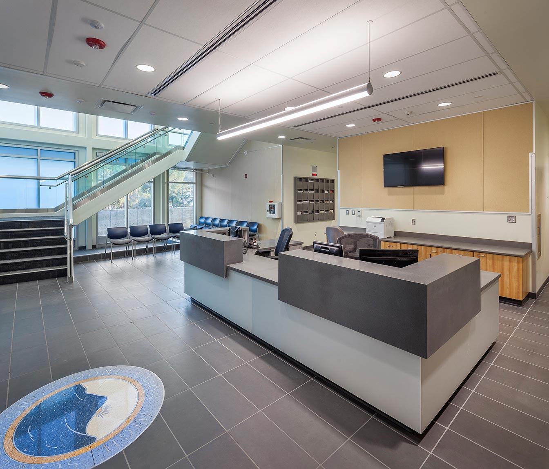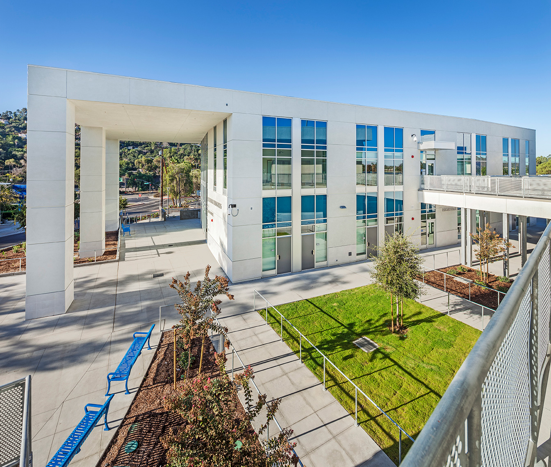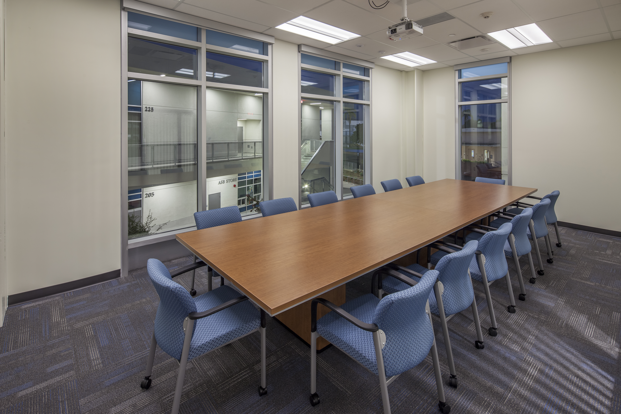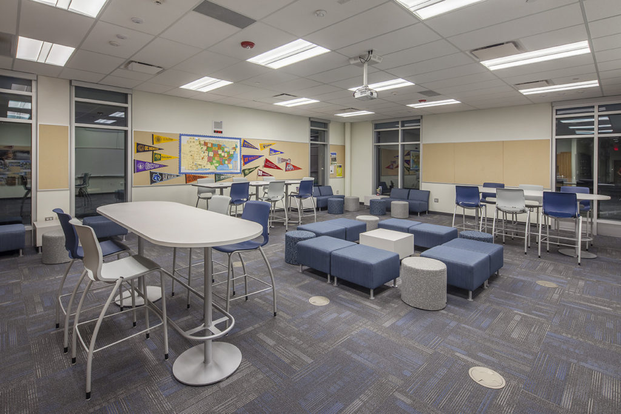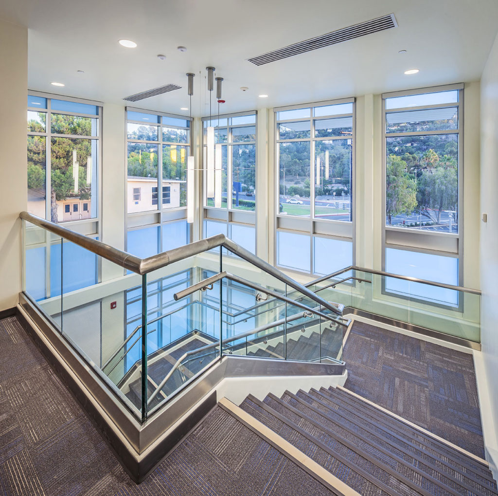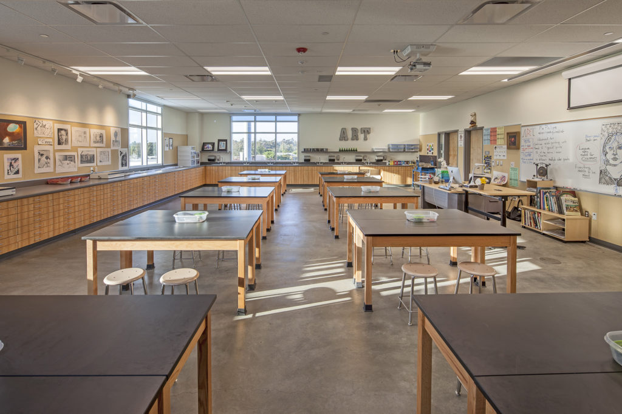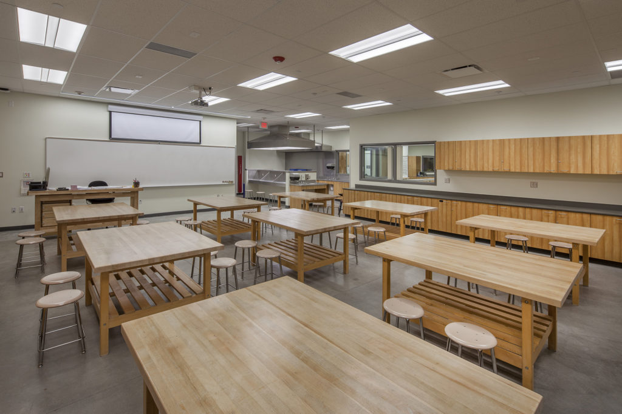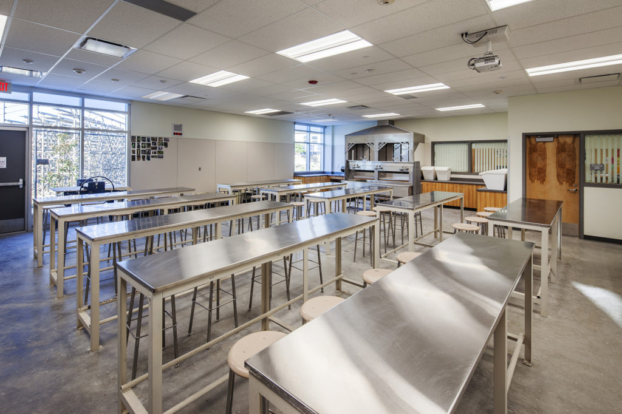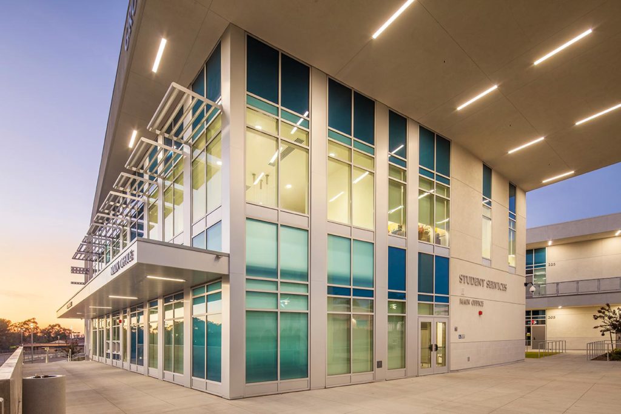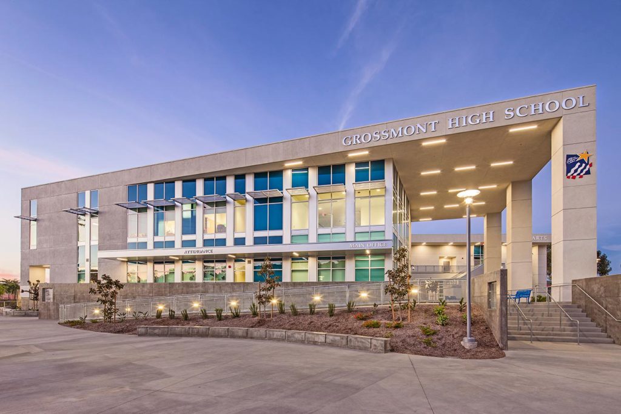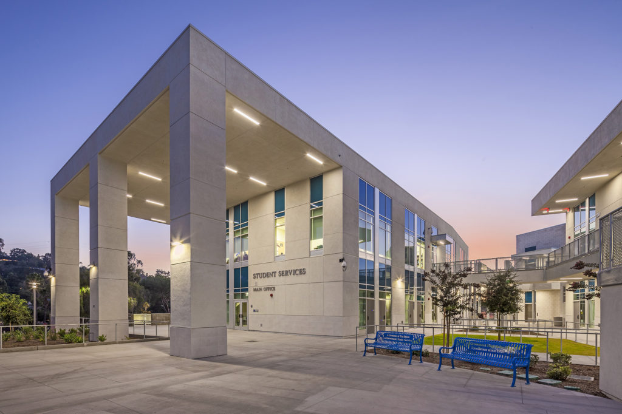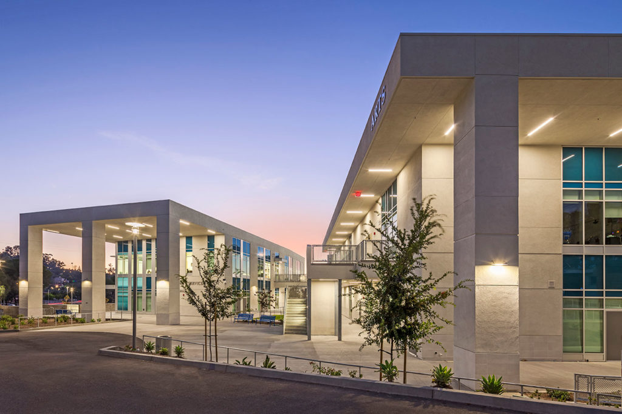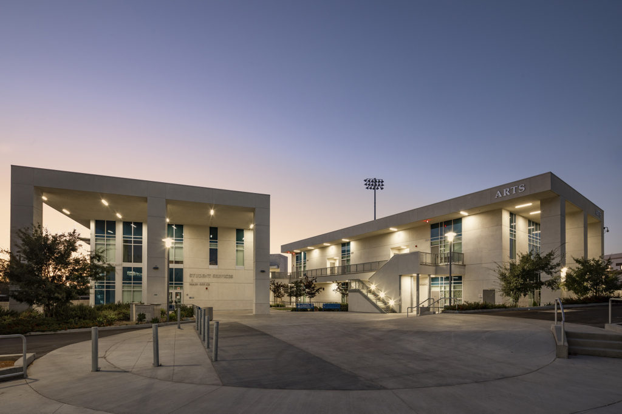Soaring beauty and a sense of drama. That’s what drives the design for S+W’s new Student Services building and Art Classroom buildings at Grossmont High School. These new structures make up half of a new Events Center that create a dramatic gateway to this well-known campus – all within an innovative design that makes strategic use of space.
Sharing a small site with minimal footprints, each two-level building is approximately 12,000 square feet. In intriguing contrast to the formality of the buildings, the site plan projects an informality that welcomes students to linger and network — much like a casual, collaborative college campus.
Sharing a small site with minimal footprints, each two-level building is approximately 12,000 square feet. In intriguing contrast to the formality of the buildings, the site plan projects an informality that welcomes students to linger and network — much like a casual, collaborative college campus.
