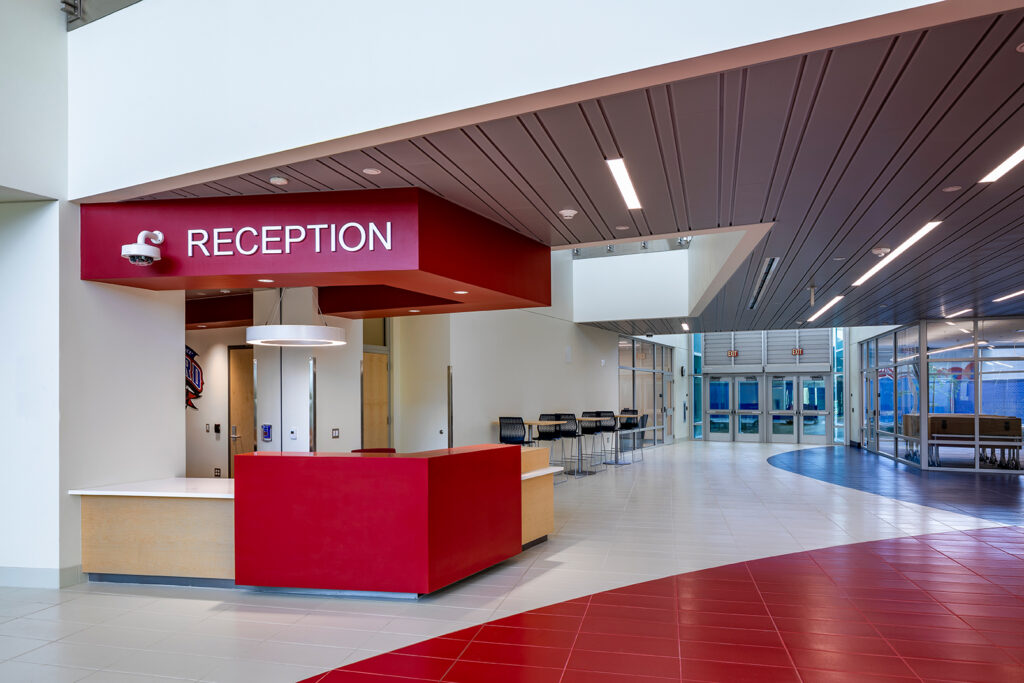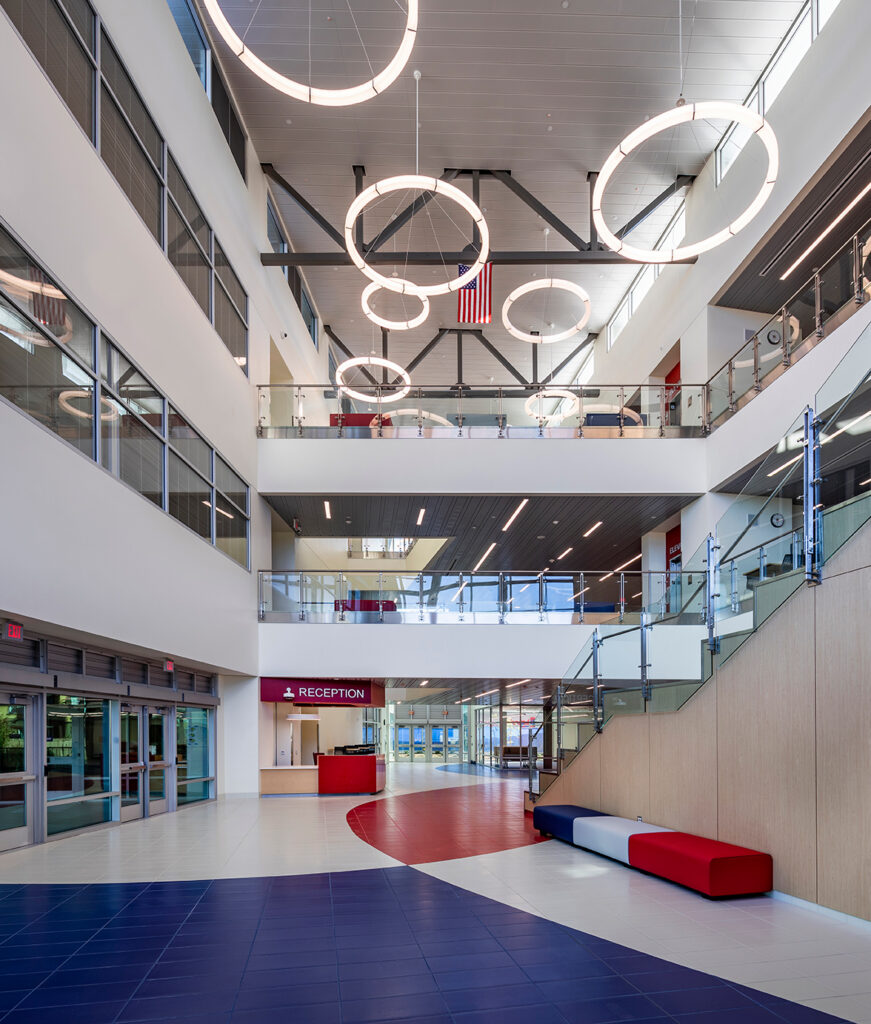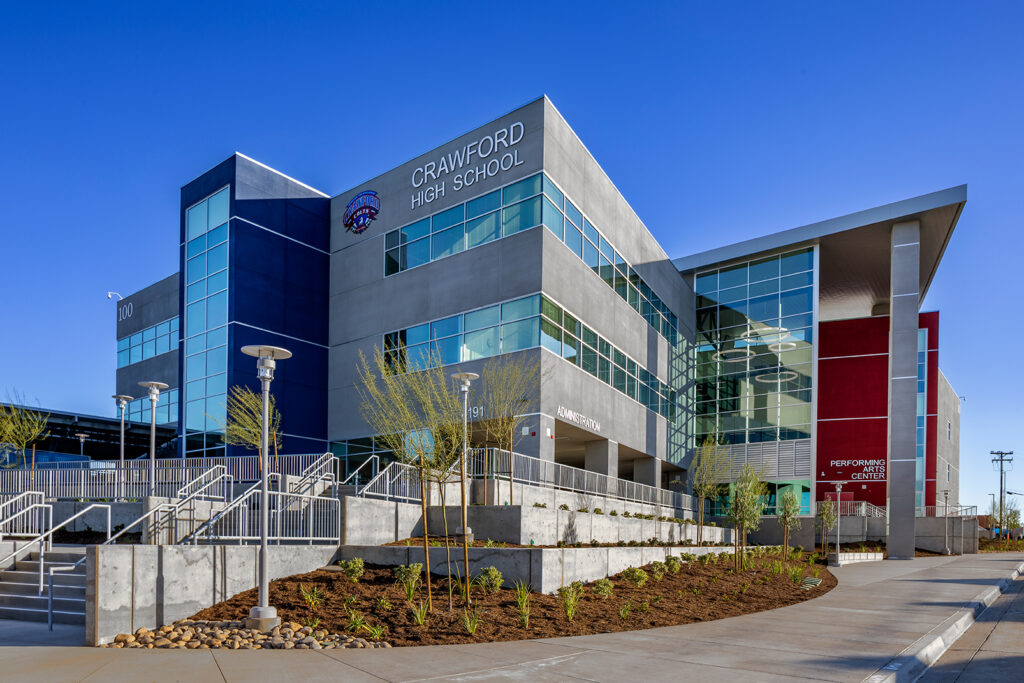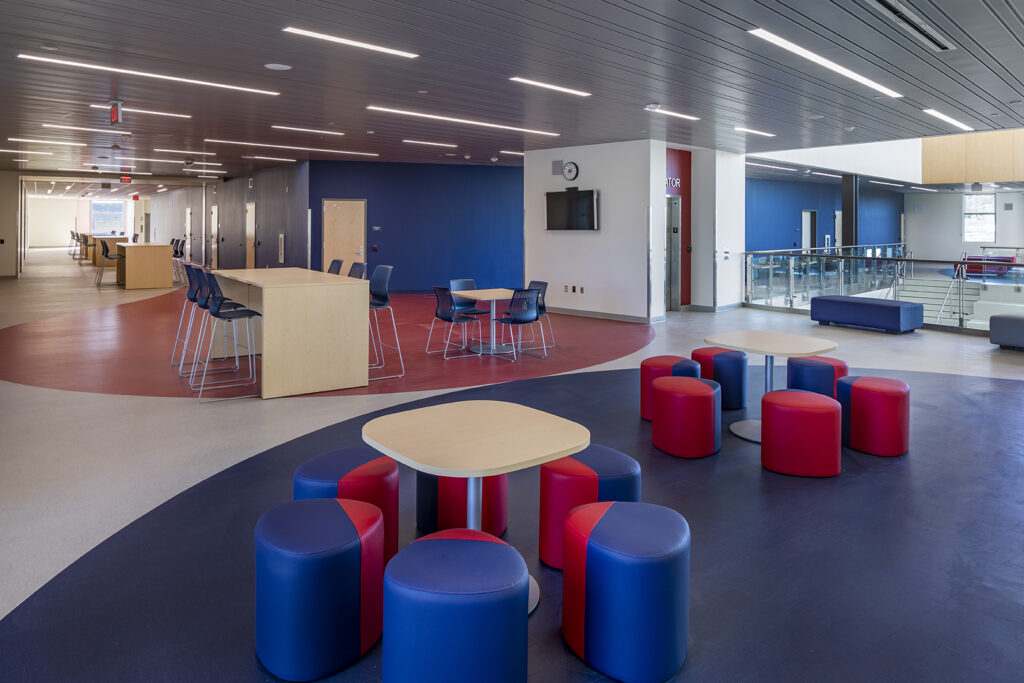This campus gateway project is the third phase (including two prior modernization phases and one new construction phase) planned for Crawford High School.
Crawford High School
Performing Arts Theater, Black Box, Band and Choral Classrooms, 20 Classrooms and Student Services Facilities
Type of Service
Educational Building, including a Performing Arts Center, Multiple Classrooms and a Student Services Area within the building
Size
82,854 Square Feet
3 Stories
3 Stories
Focal Point
3 story open Atrium
Completion Date
December 2022
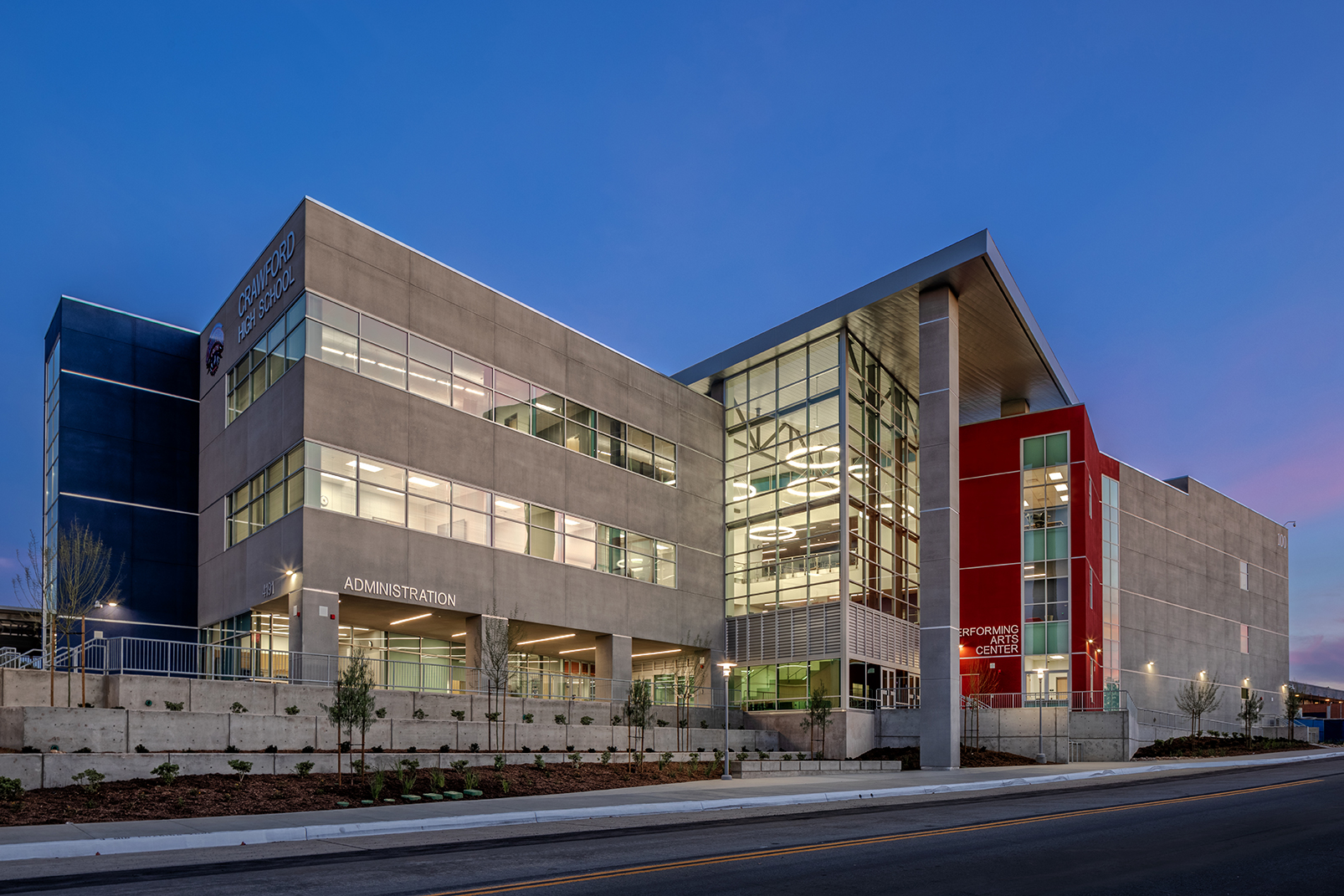

The Concept:
Create a collegiate-type, high performance facility design to inspire students and to redefine Crawford High School. The heart of this gateway concept is a naturally lighted, three level atrium space — connecting horizontally (and vertically) pre-function areas, offices, classrooms, music rooms, and theater spaces; while also serving as a main campus reception and control point.
Create a collegiate-type, high performance facility design to inspire students and to redefine Crawford High School. The heart of this gateway concept is a naturally lighted, three level atrium space — connecting horizontally (and vertically) pre-function areas, offices, classrooms, music rooms, and theater spaces; while also serving as a main campus reception and control point.

The Needs:
• Re-energize the aging Crawford High School campus
• Create a reception and secure entry point for the school
• Replace the obsolete Theater
• Provide Drama, Stage Craft, Choral and Band Classrooms
• Provide 16 standard classrooms (one for law court)
• Provide new Administrative Offices
• Provide the above on a limited and small campus site
• Re-energize the aging Crawford High School campus
• Create a reception and secure entry point for the school
• Replace the obsolete Theater
• Provide Drama, Stage Craft, Choral and Band Classrooms
• Provide 16 standard classrooms (one for law court)
• Provide new Administrative Offices
• Provide the above on a limited and small campus site
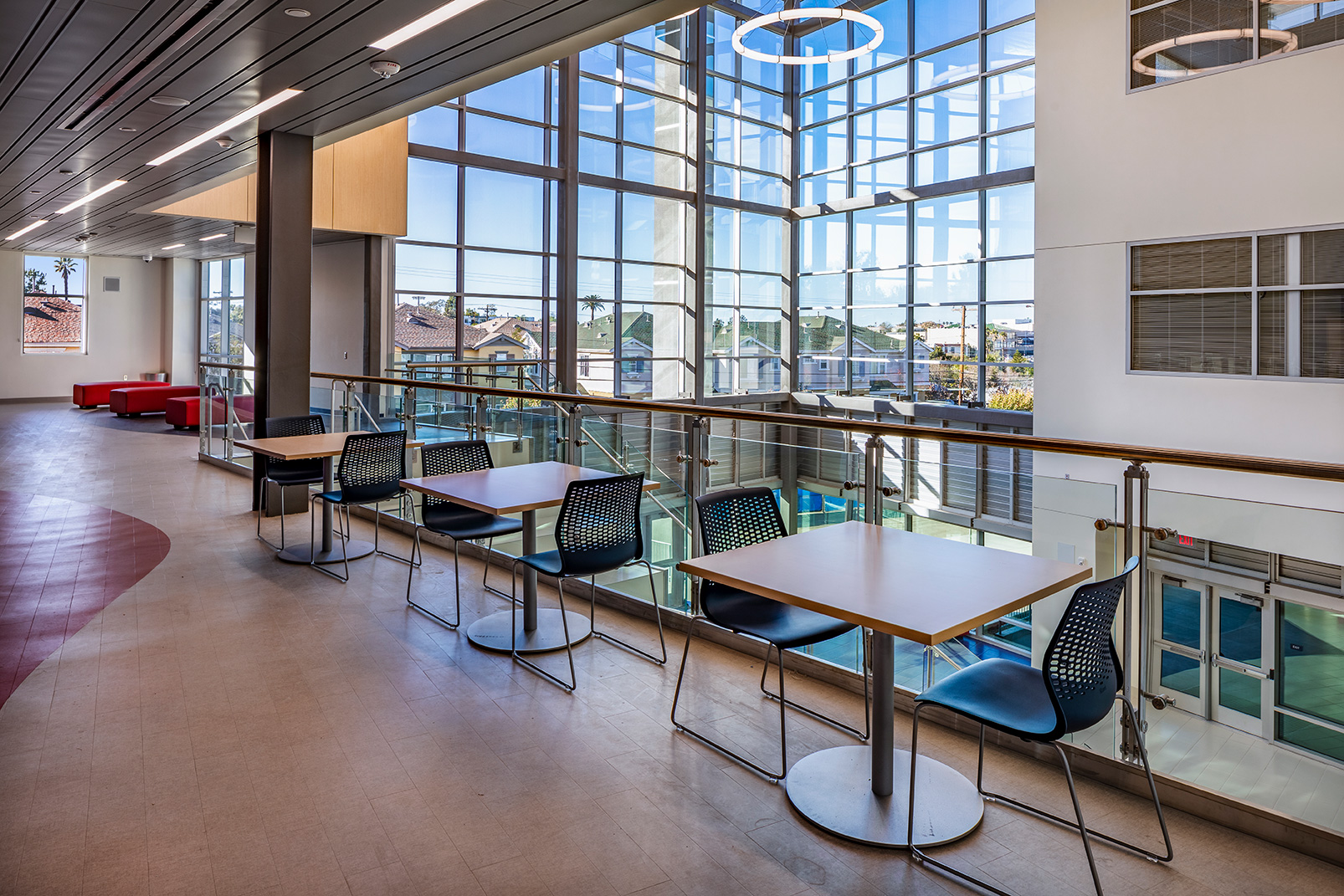

“As we celebrate Crawford High School, we also celebrate our entire San Diego Unified community and the taxpayers who have invested in our schools and students. It is humbling to be part of a community that values public education, and it is incredibly rewarding to see the results of that investment.”
– Dr. Lamont Jackson, Superintendent, San Diego Unified School District
“It’s night and day from the old building. Everyone at Crawford is proud of our campus. This is the teaching and learning environment that our school community deserves.”
- Dr. Froylán Villanueva, Principal, Crawford High School
The Facility:
• 3 Level Steel Moment Frame
• 80,000 SF Building
• Administrative Offices
• Professional Development Space
• 15 Standard Classrooms
• 1 Law/Court Classroom
• 4 Performing Arts Classrooms
• Collaborative Work Spaces
• 450 Seat Theater
• Central Atrium
• CHPS self-certified
• 3 Level Steel Moment Frame
• 80,000 SF Building
• Administrative Offices
• Professional Development Space
• 15 Standard Classrooms
• 1 Law/Court Classroom
• 4 Performing Arts Classrooms
• Collaborative Work Spaces
• 450 Seat Theater
• Central Atrium
• CHPS self-certified
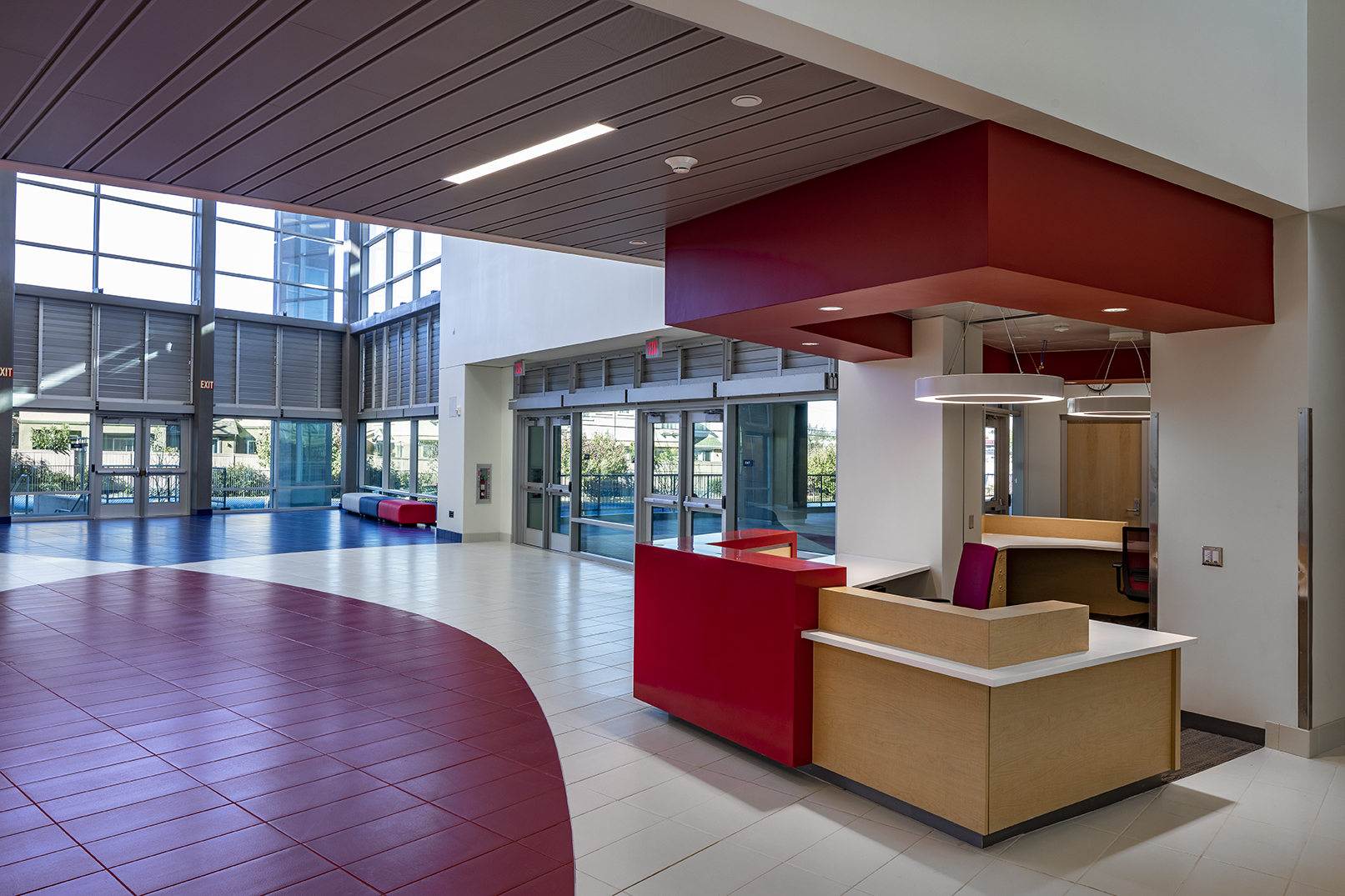
Photography by Pablo Mason


